NARAMATA BENCH HOUSE
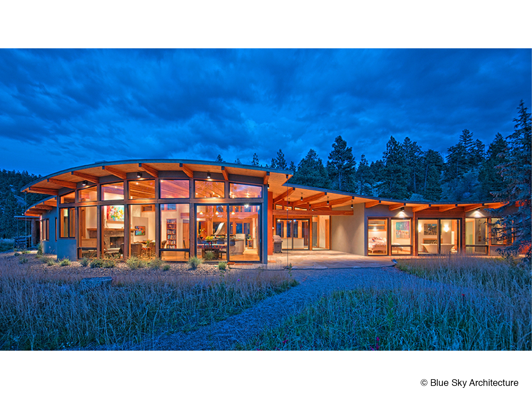
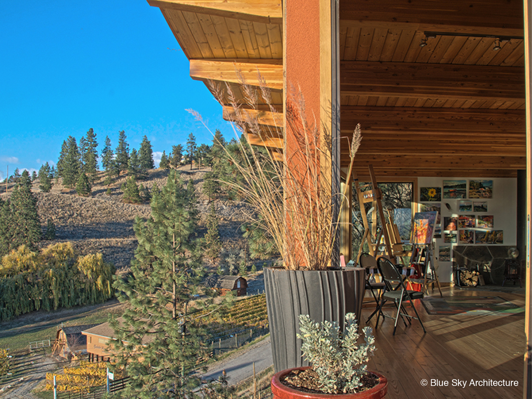
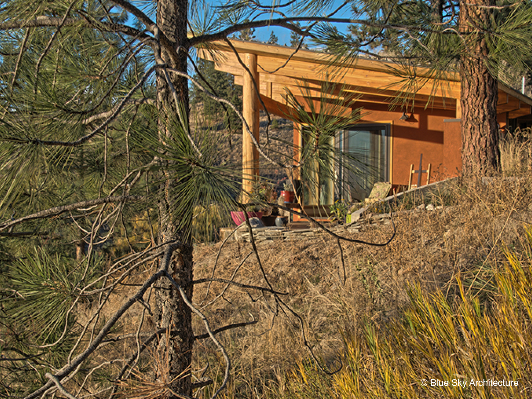
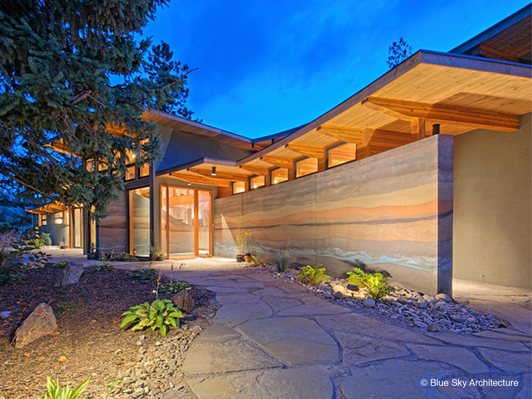
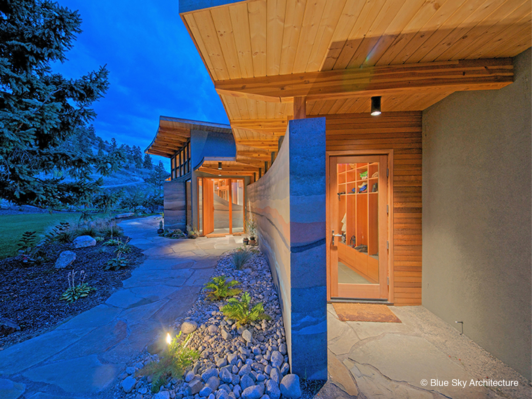
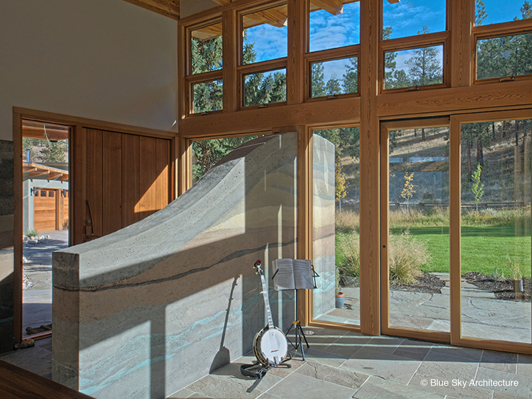
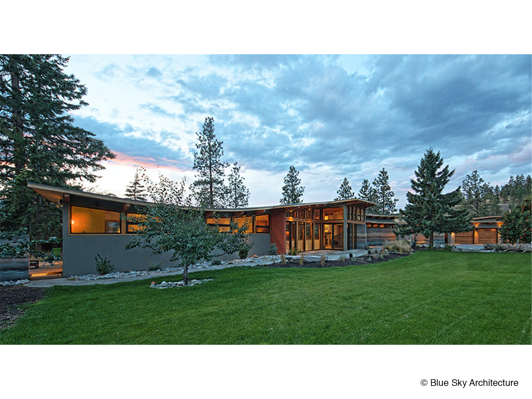
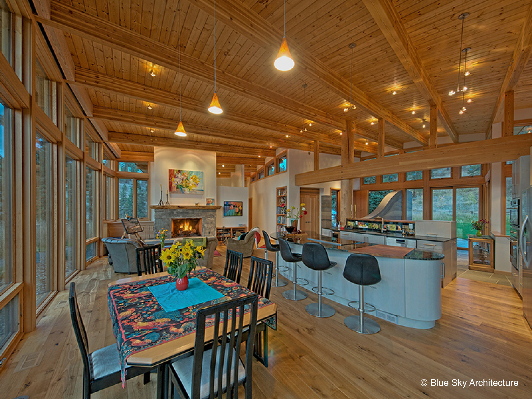
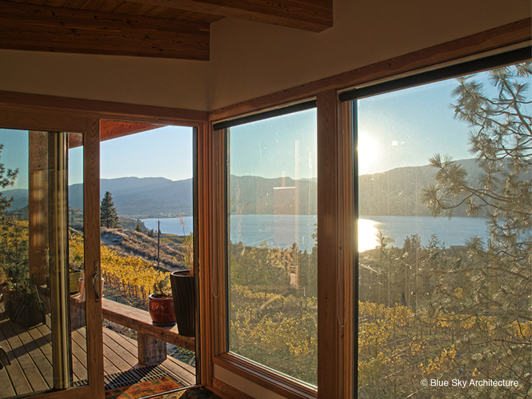
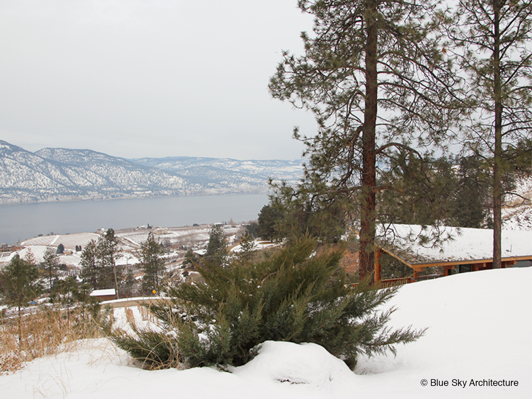
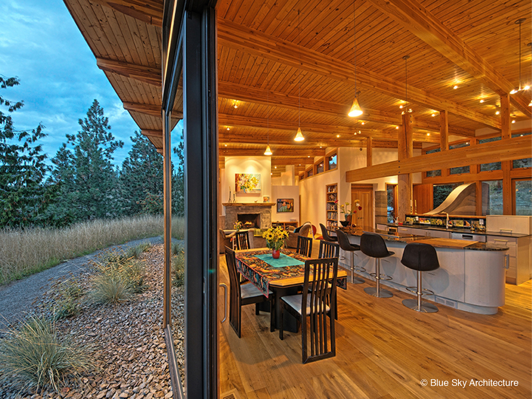
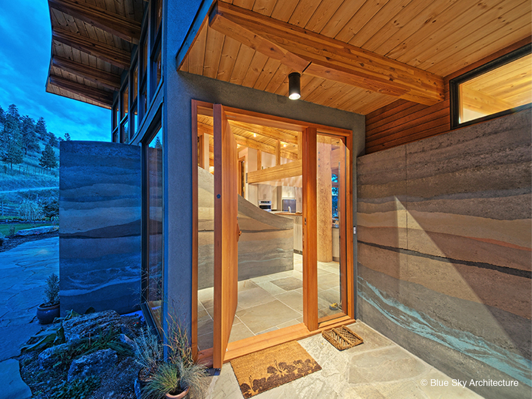
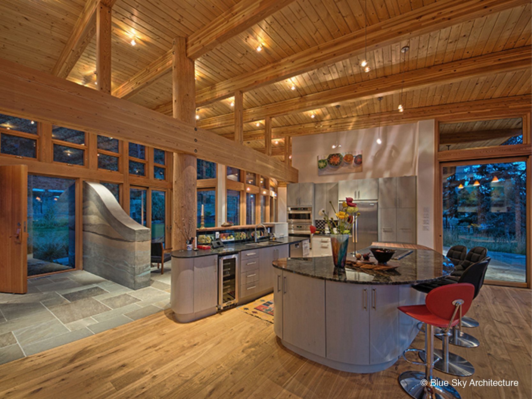
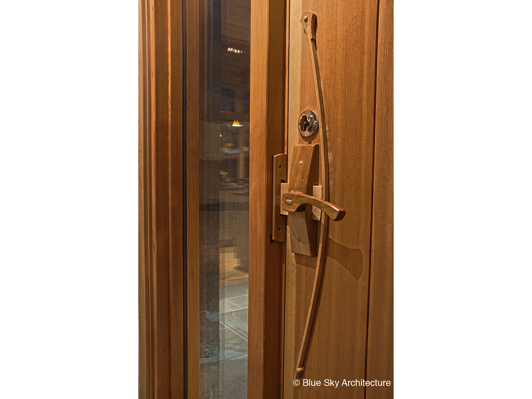
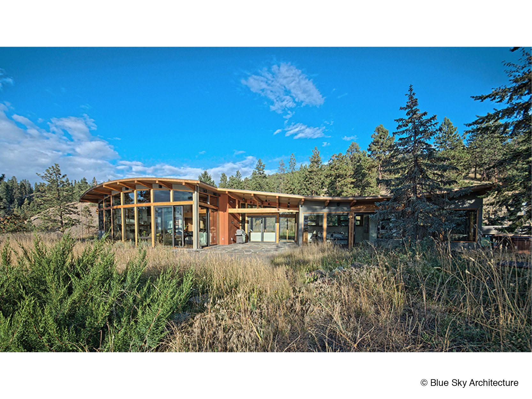
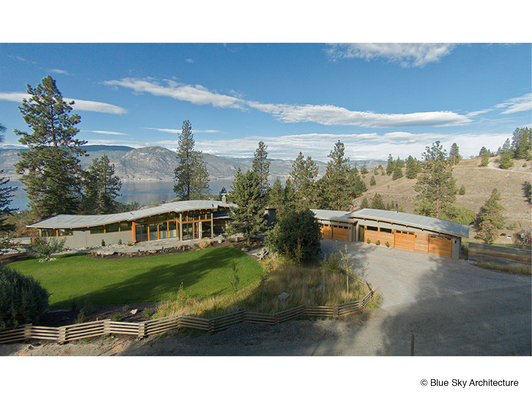
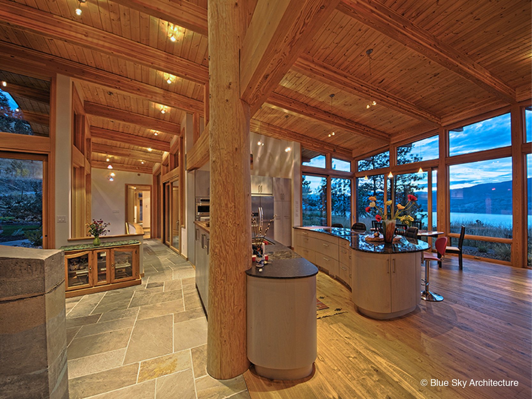
COMPLETED 2014 | HOUSE: 3,520 S.F., STUDIO: 530 S.F., WORKSHOP/GARAGE: 1415 S.F.
This lakefront home design, a three building complex, curves along the brow of a hill. In this case of lakefront architecture, the home overlooks Okanagan Lake and the vineyards of the Naramata Bench to the west. To the east lie the natural woodlands and hills of the Okanagan. The plan of the house and woodworking shop/garage form a concave curve, creating a sheltered courtyard that captures southern sun on the forest side. An artist’s studio is built into the hillside below the house. Its landscaped roof extends the existing garden grasslands.
