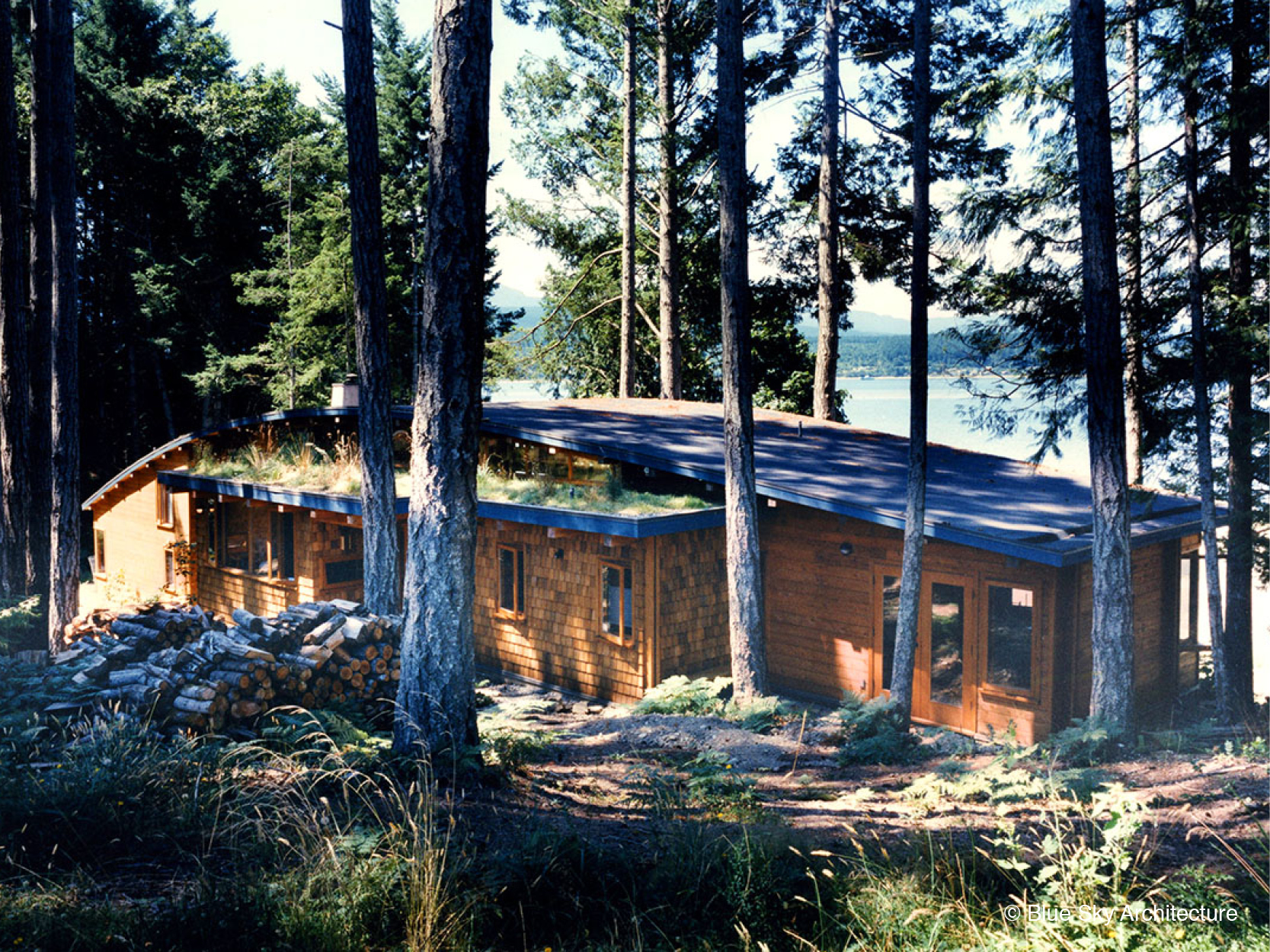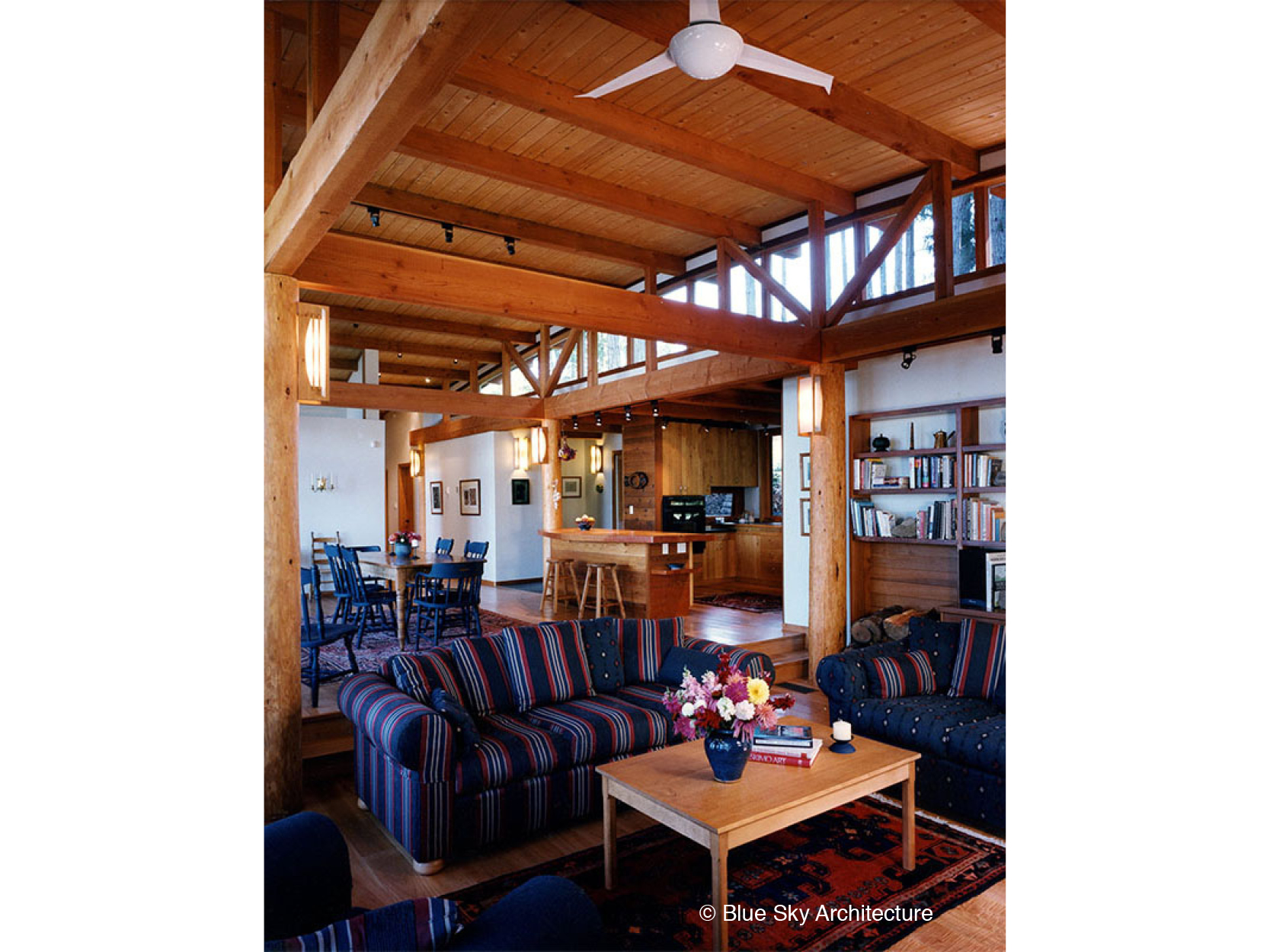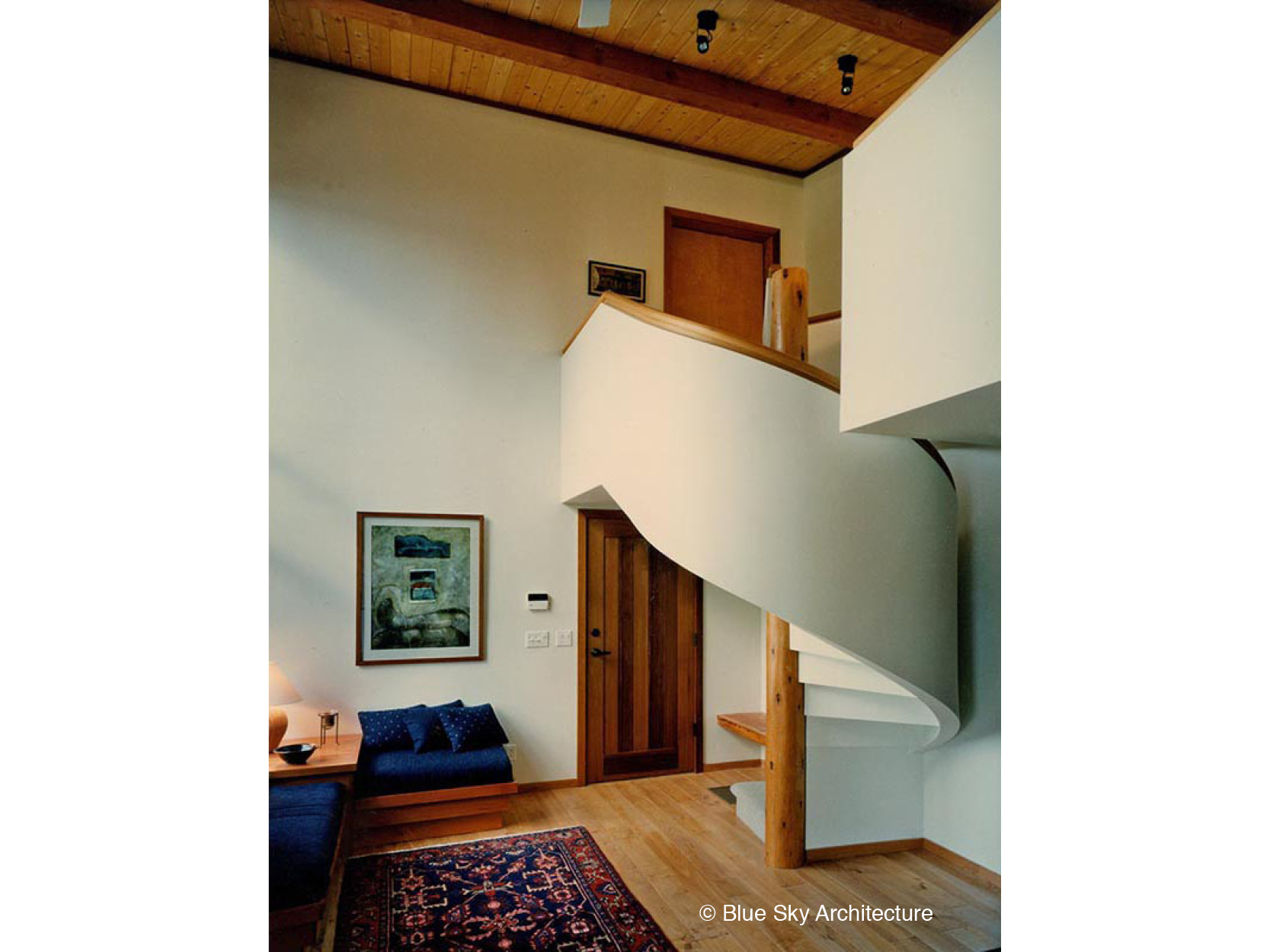bridge house




Bridge House is an island residential design, rooted in Denman Island natural landscaping. When the architects first surveyed the site for the Bridge House, they noticed a trail carved through the forest by Denman residents and animals gaining access to the sand and gravel beach there. This extant pathway was respected by designing the house to bridge over it. The resulting plan is long and linear, with all major rooms stretched parallel to the ocean in order to maximize views and light. The bridge design metaphor was implemented in two senses; first, with the house literally bridging over the pre-existing path from forest to ocean, and second, with a trestle structure that shapes and supports the long curving roof that arches through the house
On the ocean side, an arched roof volume bows outward. At the peak of this bow, a concave space is carved out of the façade, with an extended cantilevered roof sheltering it. A bridge room connects principal social spaces with a self-contained, two bedroom guesthouse that accommodates’ children and grandchildren.
