gate house
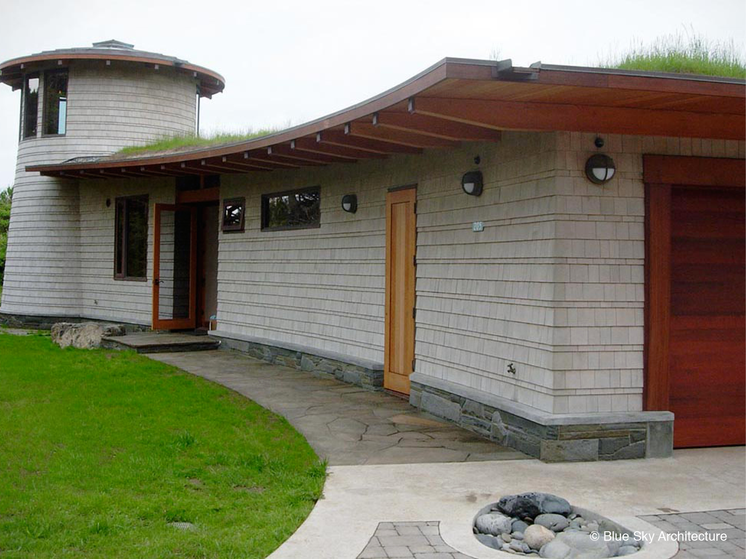
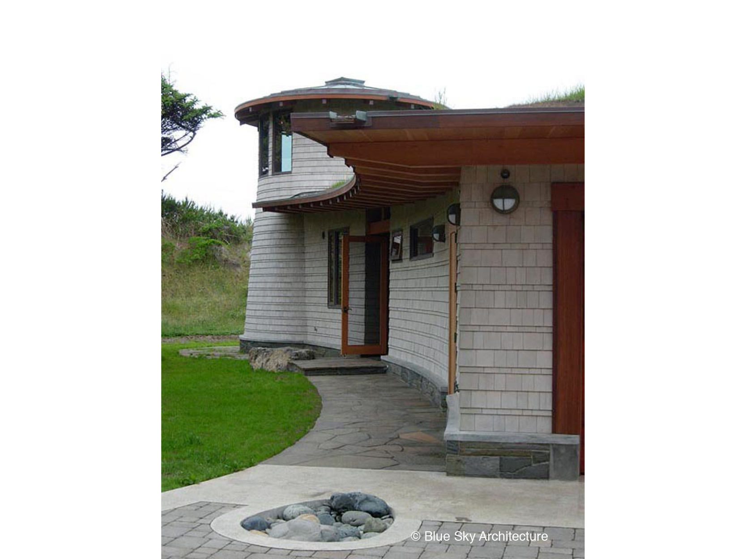
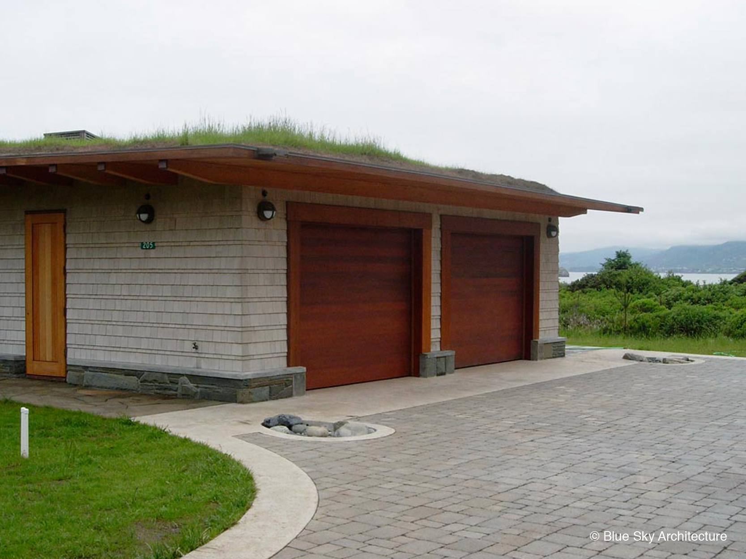
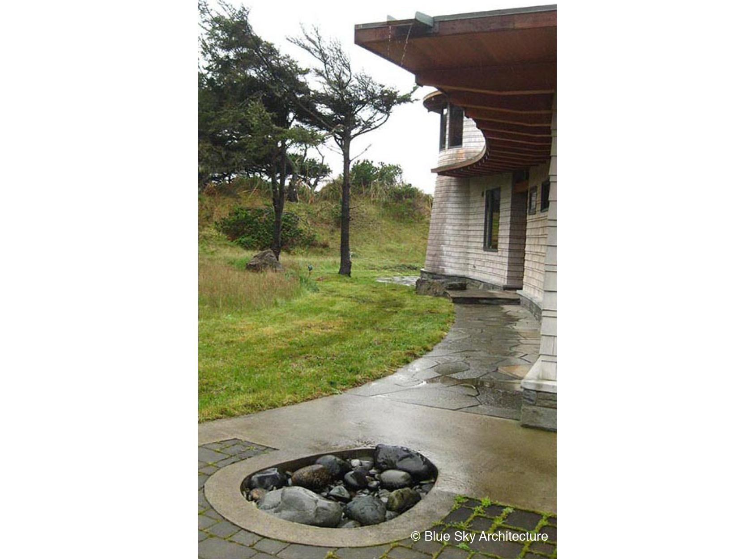
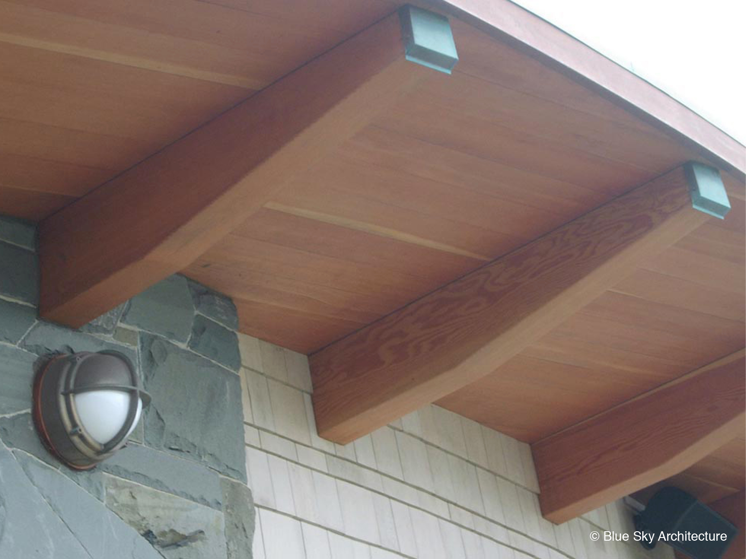
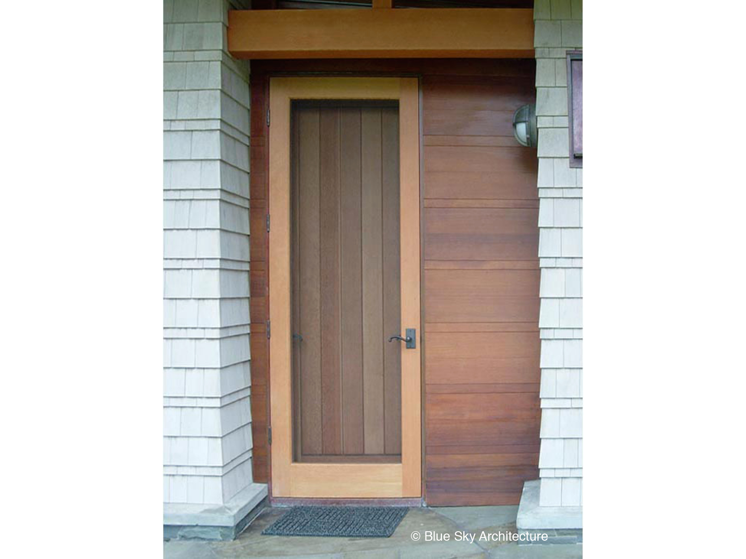
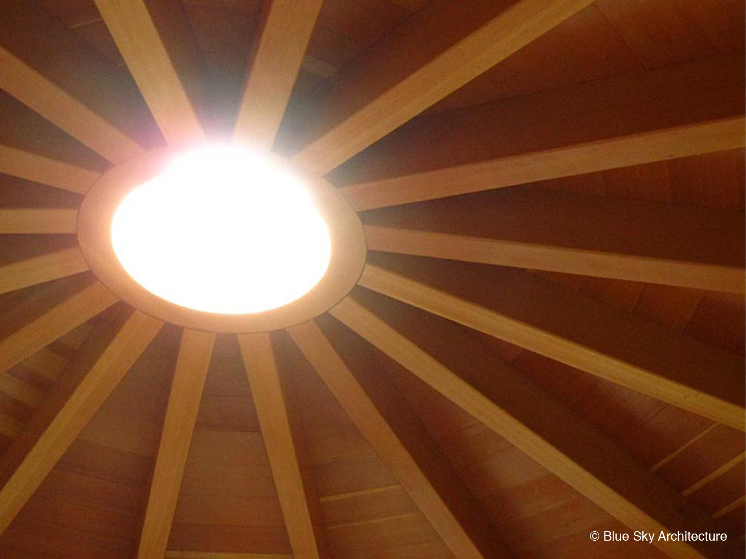
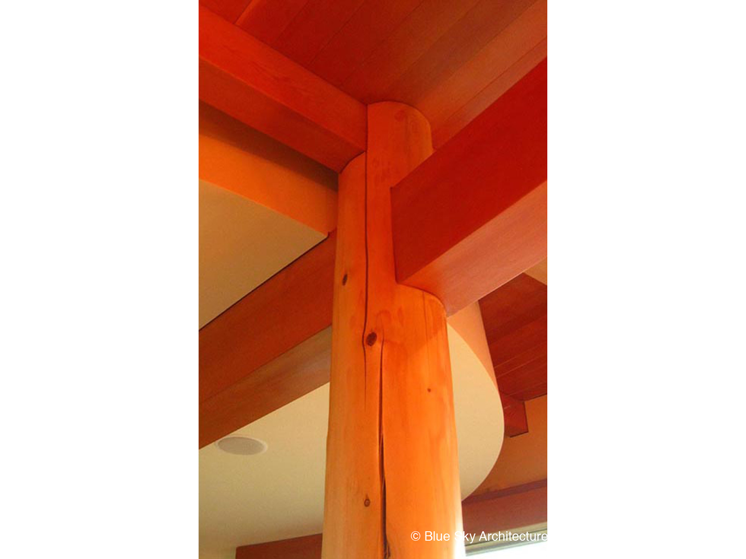
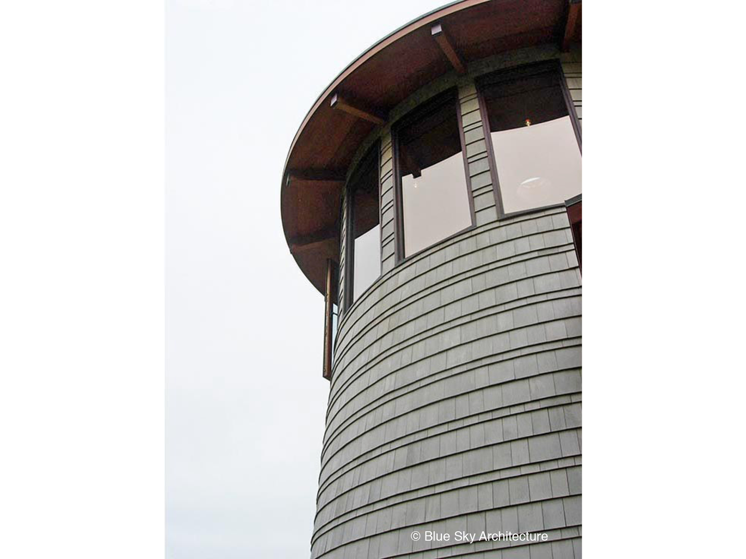
Guided by the ancient sprits of the land, the plan of the Coast House curves naturally between the dunes of the North California coast. The rooms are positioned to encompass the dramatic Pacific views from Prince Island to Brookings.
It is essentially a one-story house. The highest floor level will relate to the undisturbed grasslands to the south. From this elevation, the floor levels step down to the existing grade at the foot of the dune to the north. The floor levels are determined by the natural heights of the land adjacent to the south and west. Moving through the house will be like walking along a coastal path. Gate House is organic modernism at its finest: the curving roof lines echo both the ocean surf and the undulating dune lands. The roofs are constructed with an exposed timber structure and covered by dune grass. The organic lines of the house form will blend into the natural lines of the site. To minimize the visual impact of the proposed home all surfaces are natural materials. Wall surfaces are natural cedar, stone, glass and copper. The majority of the roof is covered with dune grass. The entrance canopy roof is finished with copper. Care has been taken to design both building and landscape to blend harmoniously with the natural west coast landscape.
